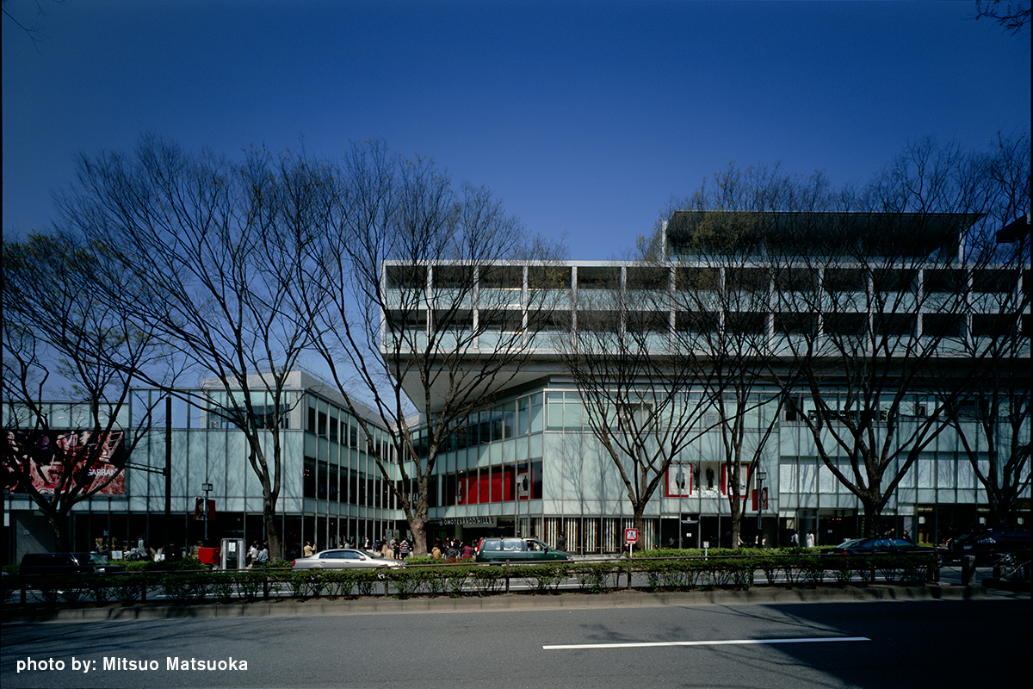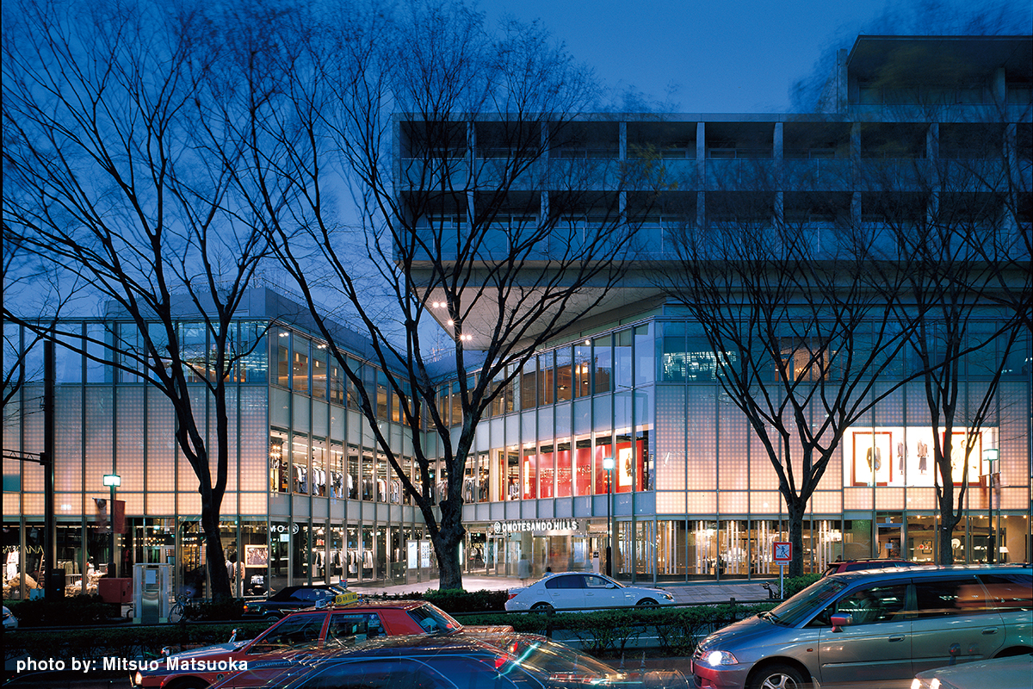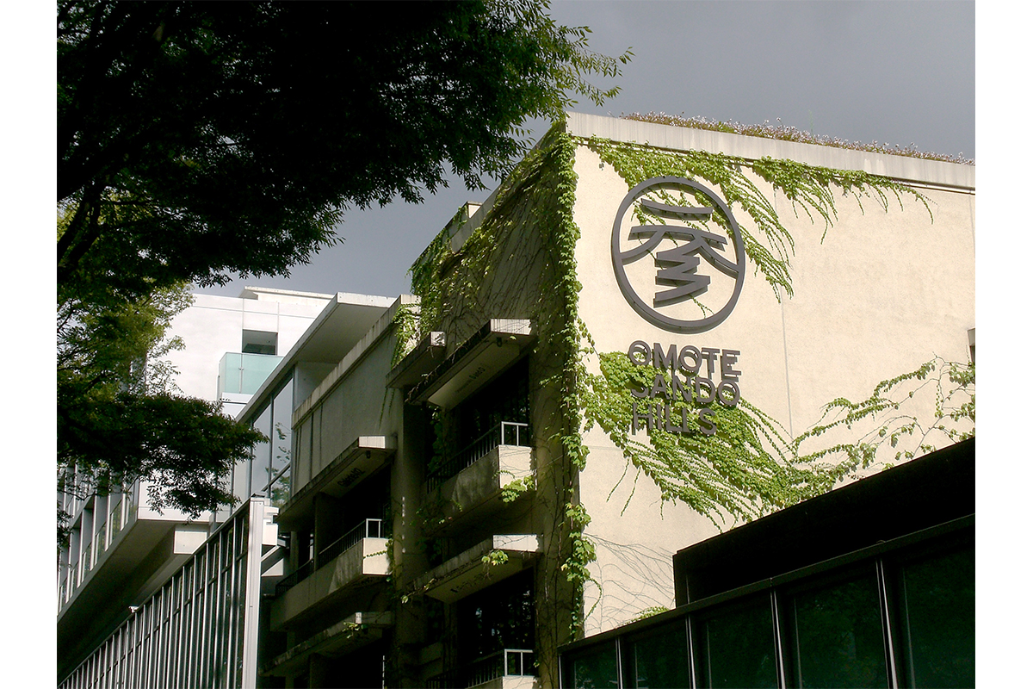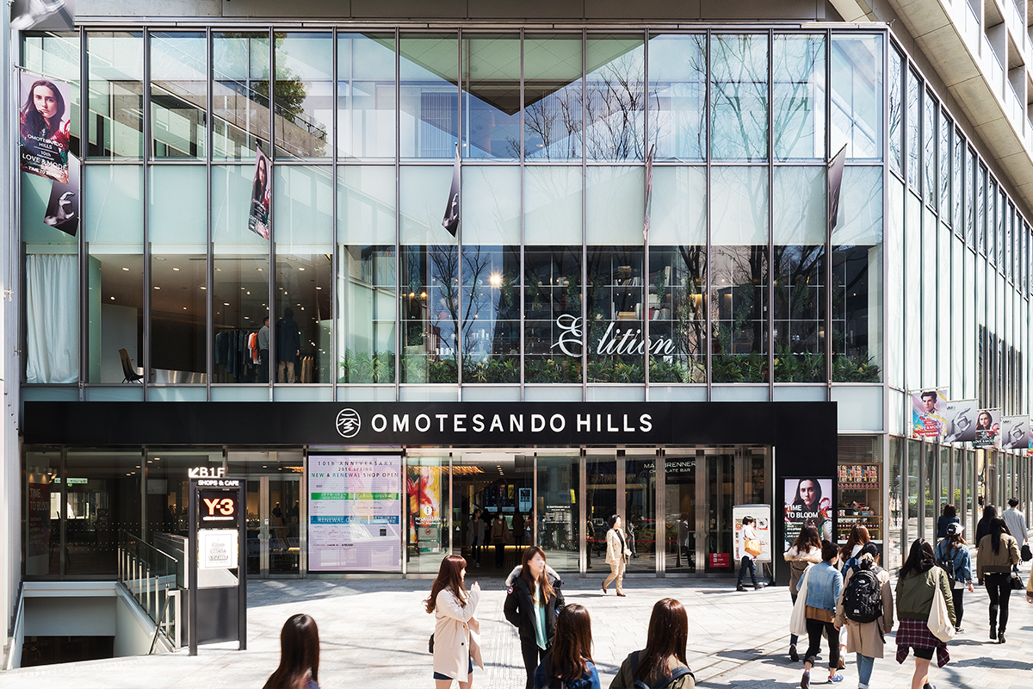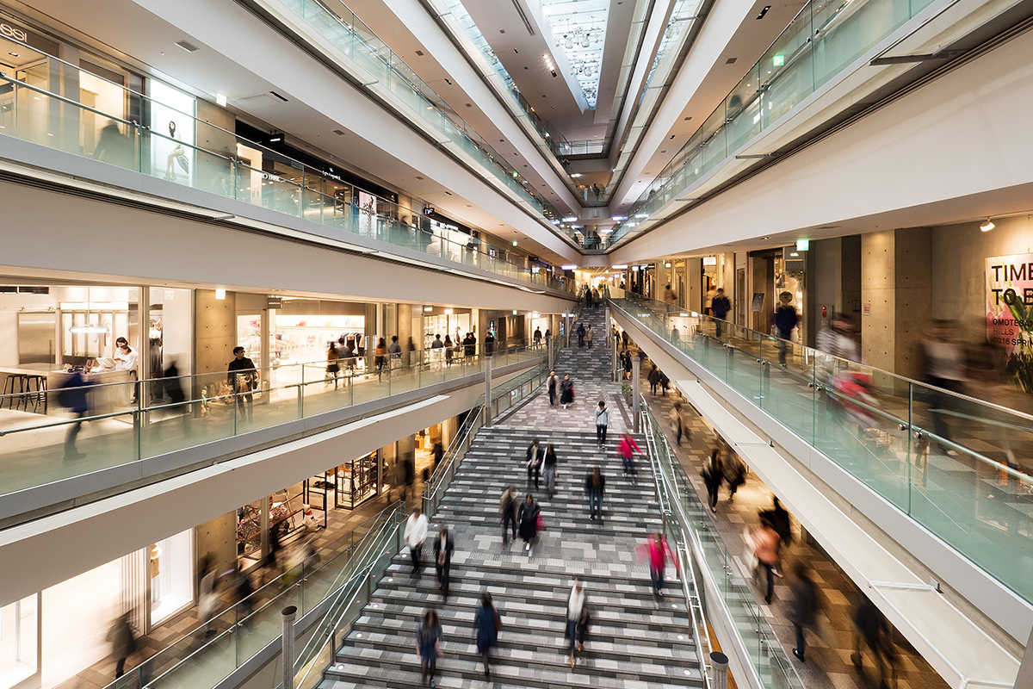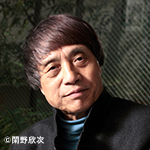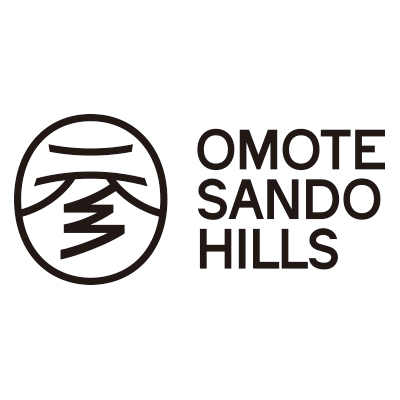To maintain the harmony of the scenery and environment of the Dojunkai Aoyama Apartments, we have realized the following two issues. One is, the lush green scenery blending with the line of Japanese zelkova trees adjacent to the complex was produced by making maximum use of the underground space and maintaining a low-rise profile. The other feature is the 700m long Spiral Slope is designed to evoke the gentle slope of Omotesando Street. A 250m facade was made along the street of Omotesando. Each floor was built along a slope to create a continuation from street, giving the city a new public space. A garden was made on the rooftop, to link the atmosphere continuing from the zelkova trees along the street. We aimed to redevelop the Dojunkai Aoyama Apartments for the next generation.
Architecture
Omotesando Hills
Architect
-
Tadao Ando, born in 1941 in Osaka. After being self taught as an architect, he founded Tadao Ando Architect & Associates in 1969. His notable works include, Rokko Housing One, The Church of Light, Chichu Art Museum, Punta della Dogana, Shanghai Poly Grand Theatre, Clark Art Institute etc. Awards include, Row House in Sumiyoshi, Osaka, which gave him the Annual Prize of Architectural Institute of Japan in 1979, Academie d’Architecture (French Academy of Architecture) in 1989, The Pritzker Architecture Prize in 1995. He is also proffessor at Tokyo University from 1997, honorable professor from 2003.
FACILITY
-
Omotesando Hills is a cultural and commercial establishment of a kind which is not seen elsewhere in the world. An open floor height space of 6 floors within the main building (from 3rd basement floor to 3rd floor), a 700m spiral slope (the second Omotesando) with almost the same gradient (about 3 degrees) as Omotesando which spirally surrounds it, a large staircase of the open floor height of the main building (3rd basement floor to 1st basement floor), and an approximately 550m² event space which connects to the large staircase have been used to create a hub for the dissemination of information. The fusion of these creative open spaces, “uncompromising” shop fronts facing the spiral slope, businesses using “Media Ship” and creativity, as well as the sensitive people gathering in Omotesando Hills; the whole facility has become a new “medium”. As an establishment with a completely new power of expression, which has not been seen before, we have held a large number of events centering on fashion and art and continue to disseminate cutting edge information.
address: 4-12-10 Jingumae, Shibuya-ku, Tokyo tel: 03-3497-0310 open: 11:00 - 21:00(Sunday 11:00 - 20:00) close: no holiday
* In the case of buildings that can enter indoors such as shops and museums, please obtain the permission of the facility staff when photographing the interior. Please do not photograph without permission never.

