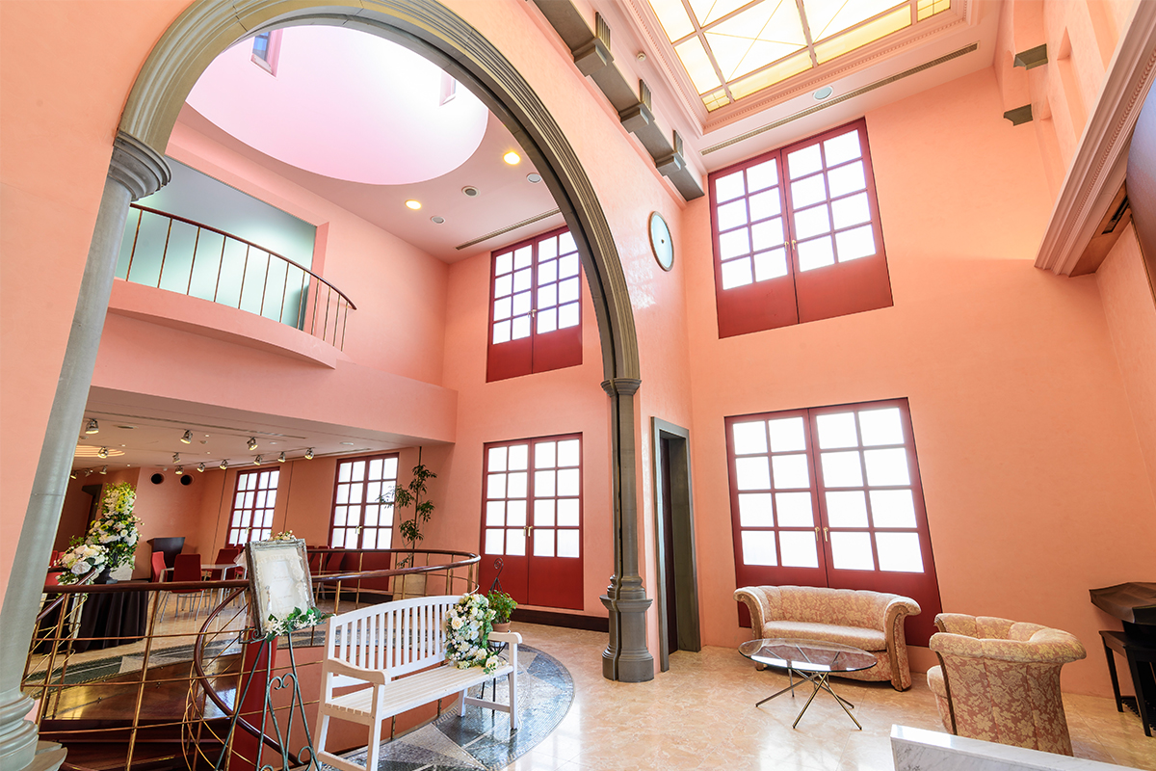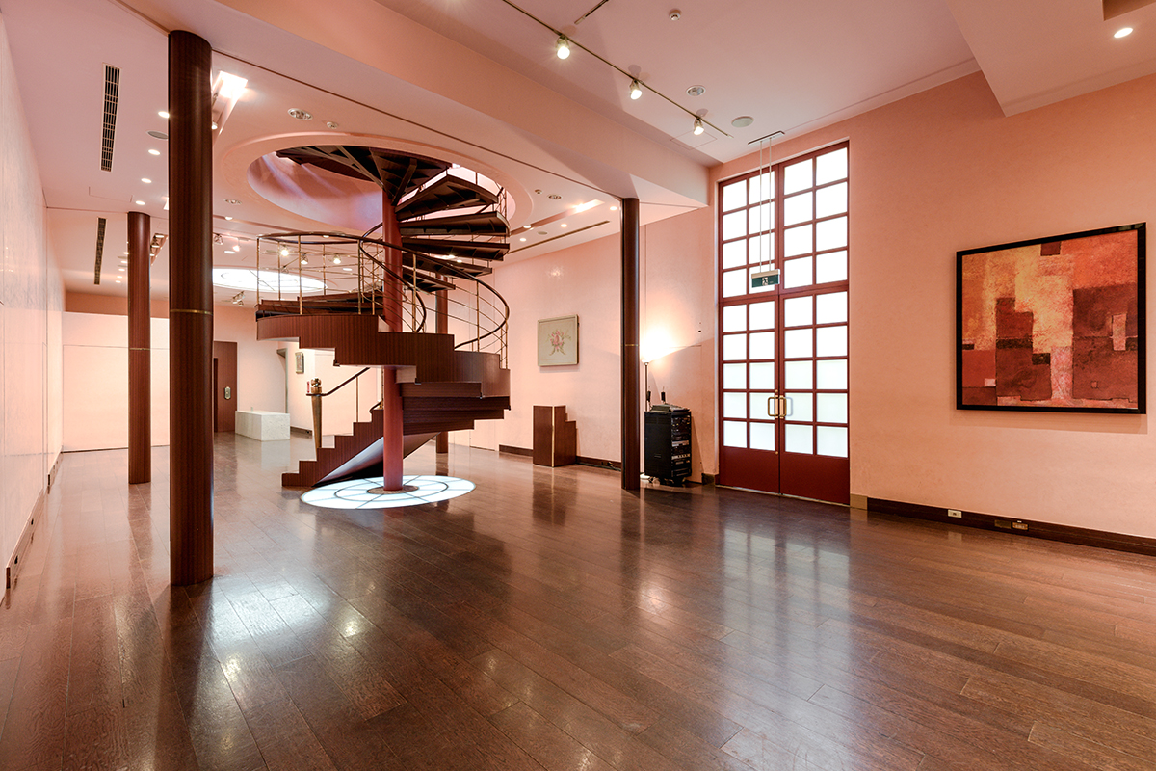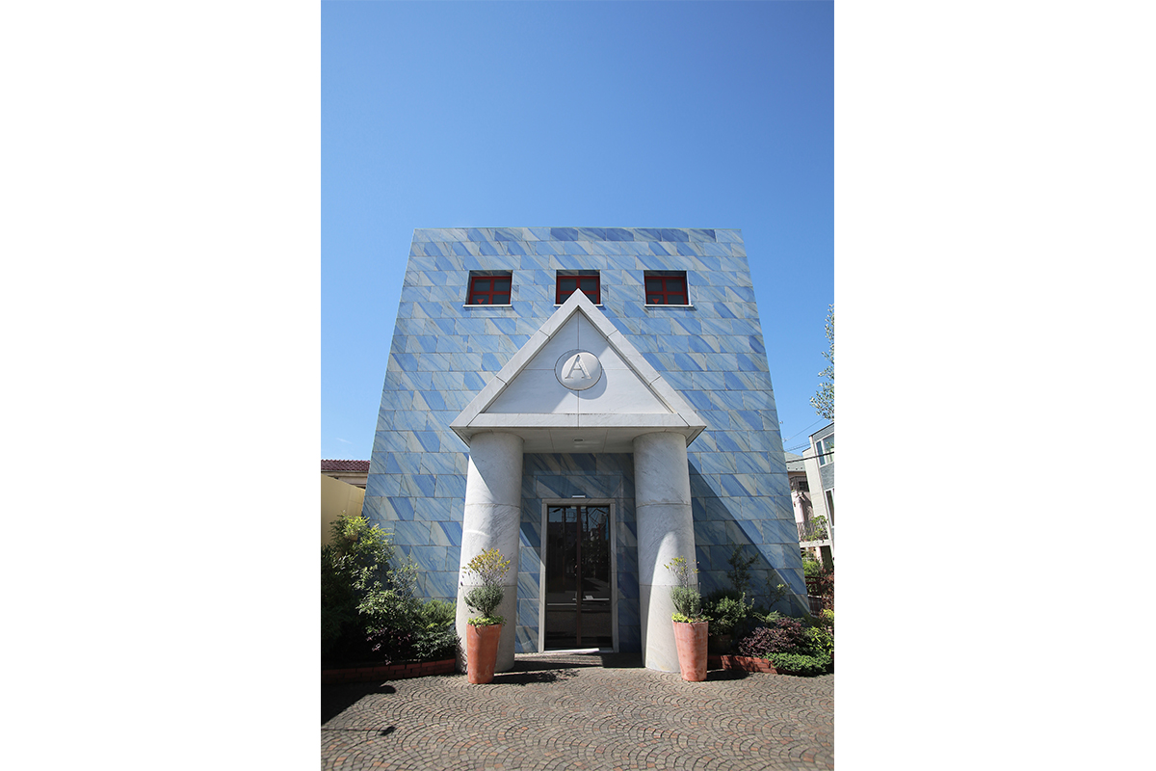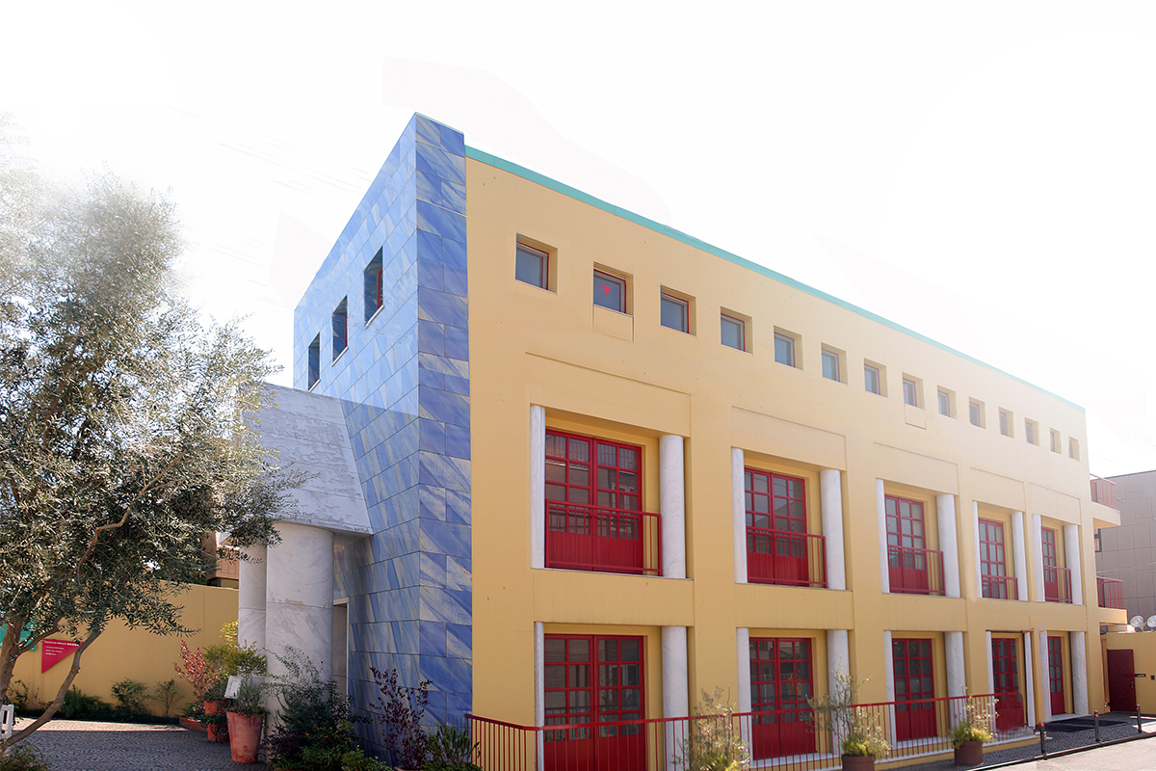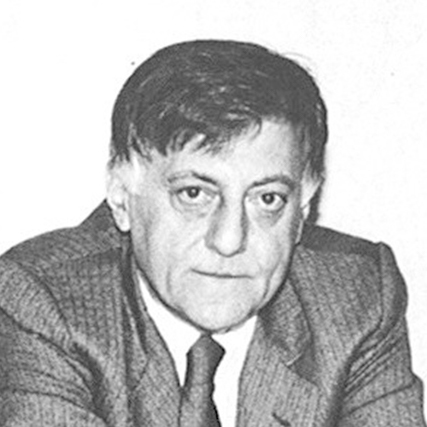JASMAC AOYAMA was built in 1991 in a quiet residential area in Minami-Aoyama. The exterior was made from white marble, blue granite along with yellow walls and red framed windows. Italian essences can be felt from the entrance with a 12m high open ceiling and the spiral staircase. The basement floor is 268.65sqm with a ceiling height of 4.3m, making this space capable of using for wedding ceremonies, parties, photo studios and other alternative uses.
Architecture
Architecture
JASMAC AOYAMA
area:
表参道/OMOTESANDO
ARCHITECT
* In the case of buildings that can enter indoors such as shops and museums, please obtain the permission of the facility staff when photographing the interior. Please do not photograph without permission never.
Share
Share
TOP

